Let’s start the week with this recently renovated house by Loft Kolasinski. Showing original features dated back to 1923, this is another beautiful renovation by the design studio. The exposed beams are stunning and I think it’s great to see them in a good condition after so many years.
The main goal of the project was to change the classic layout of smaller rooms, to achieve more of an open plan modern living layout. It’s great to see curtains used as room dividers, as well as a large wooden sliding door. I love wide doors and this one looks like it’s been really well made. The incredible craftsmanship in this home is immediately visible.
A lot of the furniture was designed by Loft Kolasinski, but as usual vintage pieces were curated and there’s furniture from Denmark, the Czech Republic, Poland, Mexico, Italy and Germany. The vintage wool rug is a unique object acquired especially for the project. It’s from from 1969.
Wabi-Sabi
According to the philosophy of Wabi-sabi, one of the main objectives of the project was to use as many natural materials as possible, walls in the whole house and ceiling joists on the first floor were covered with clay plaster, ceiling joists on the ground floor were left unprotected after being cleaned, floor boards were covered with oil after renovation, the stove on the ground floor was made of hand-made tiles, while the floor tiles in the kitchen come from 1923.
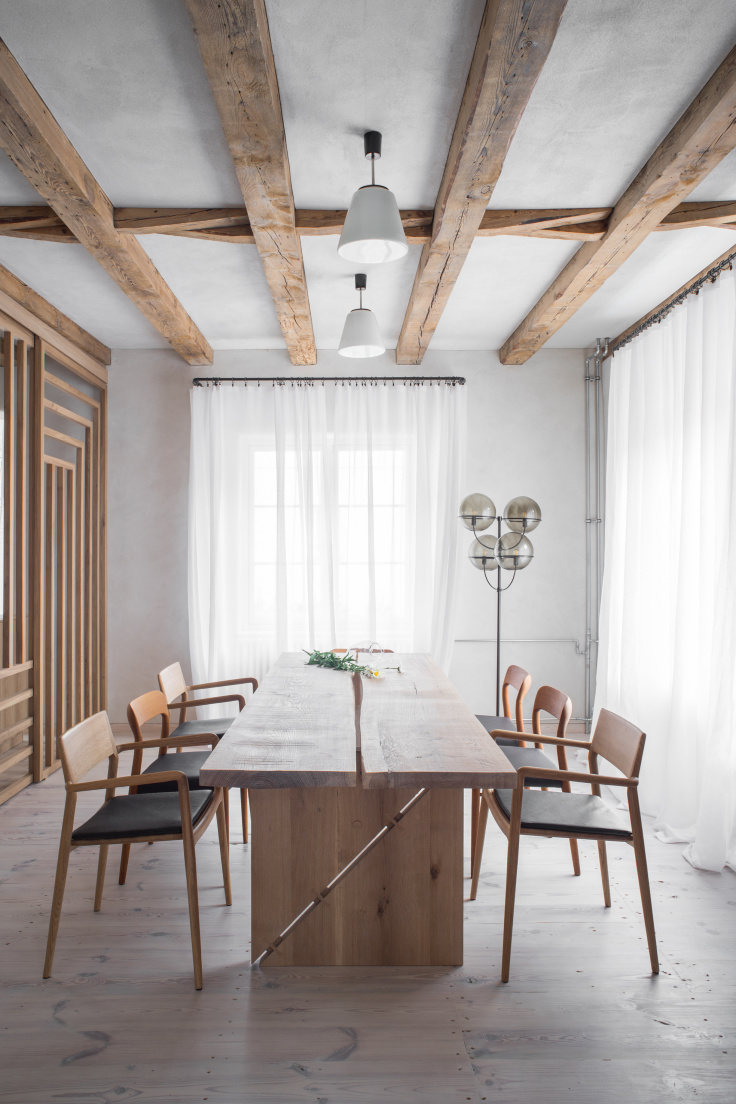
diving room with exposed beams and high ceilings
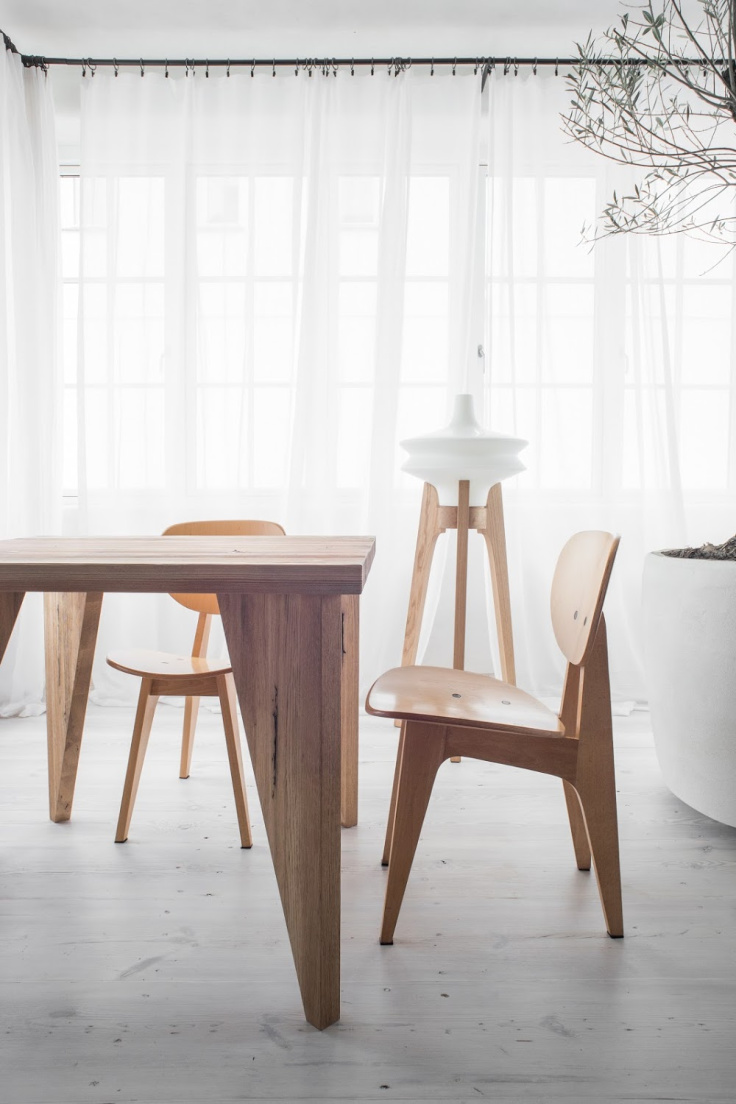
minimal dining room with light curtains
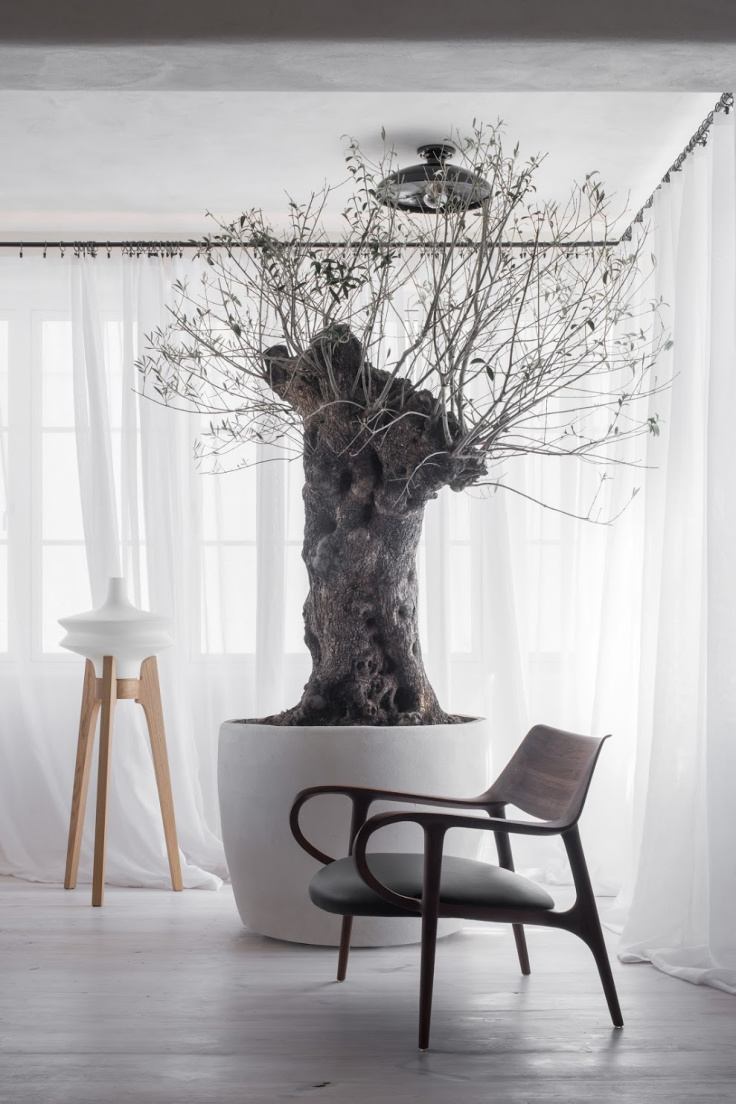
200 year old olive tree in a modern home
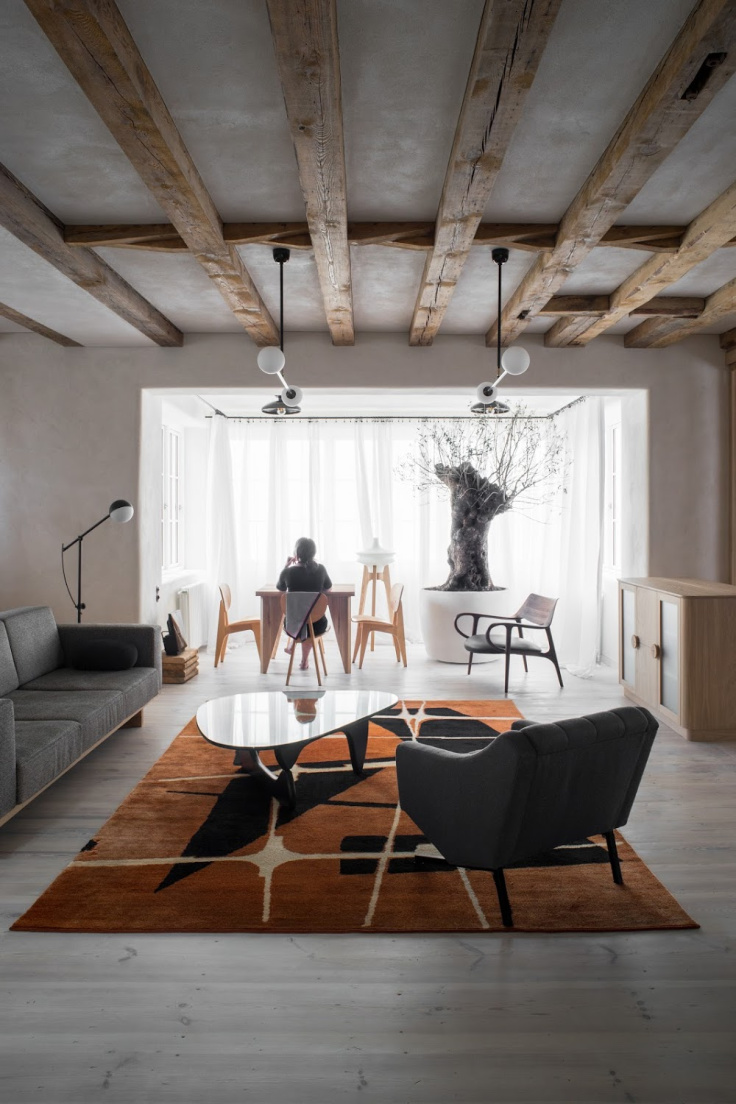
vintage rug as a statement in the living room
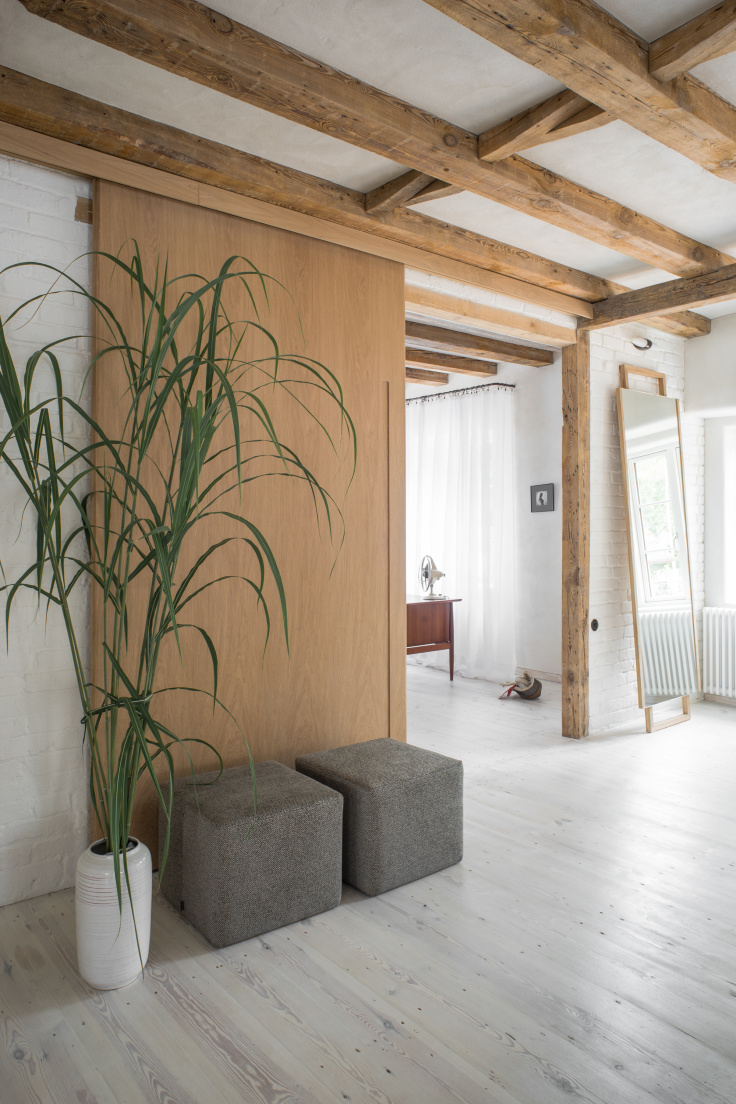
wide sliding door as a feature
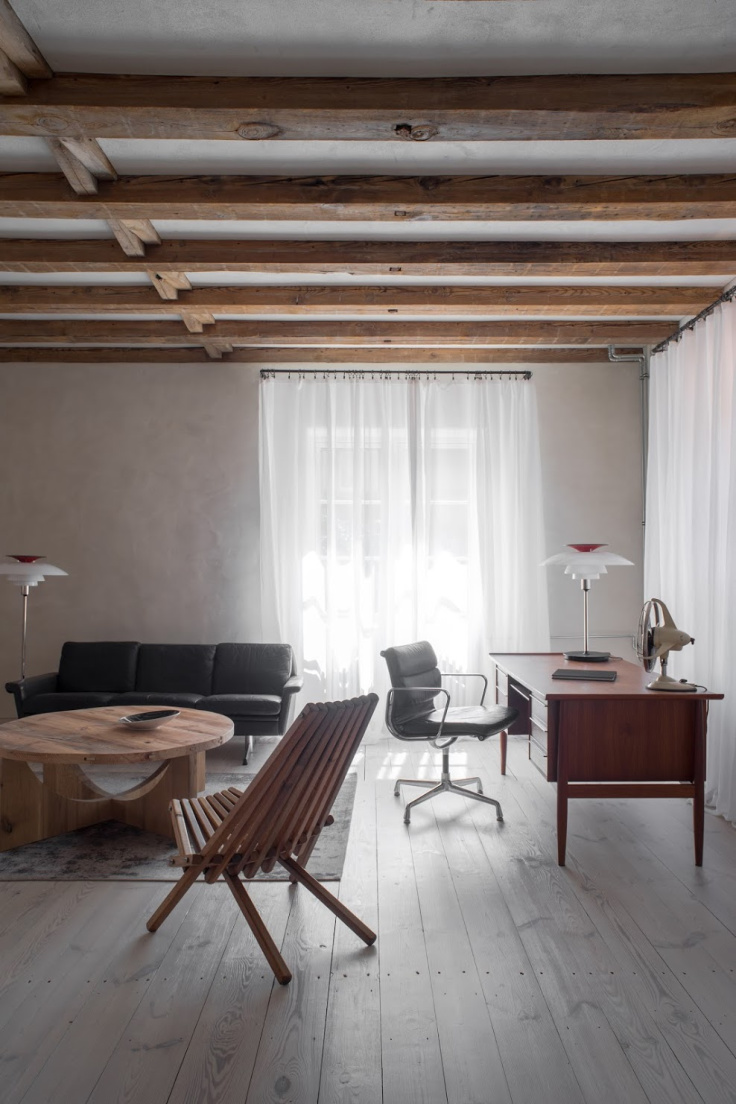
moody living room with retro work space
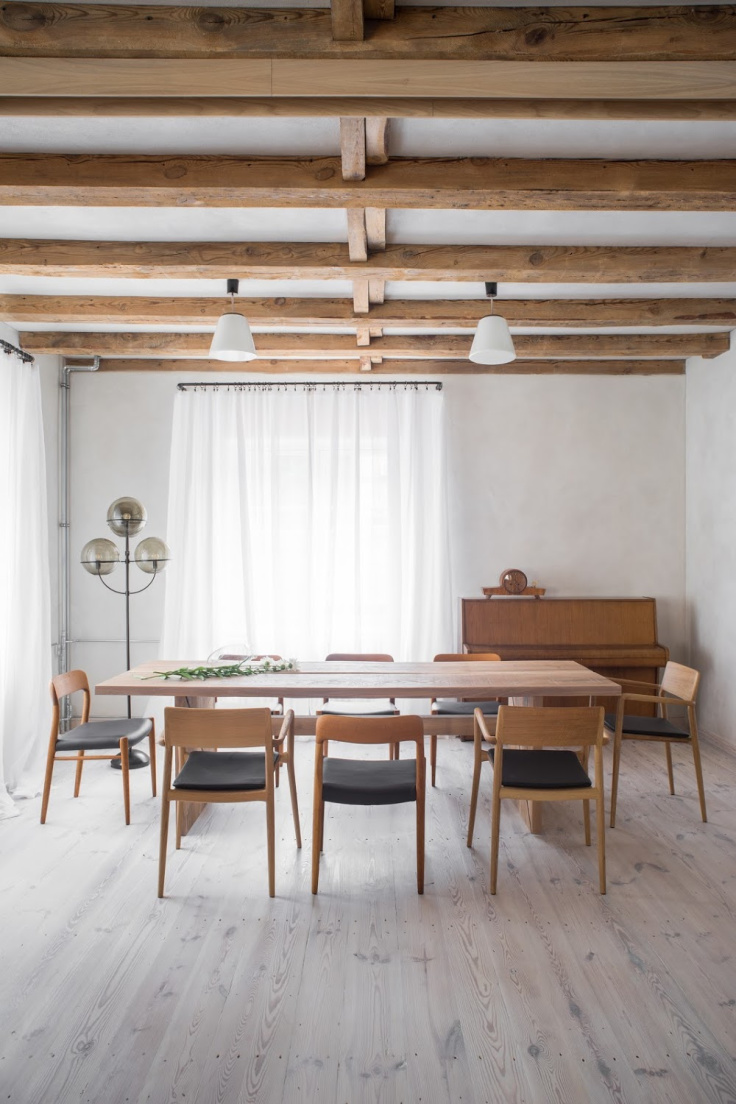
dining room with exposed beams and vintage furniture
I have a thing for curtains in the kitchen, so I naturally love this. Just look at the light. I don’t just love the curtains though, the kitchen is stunning. The cabinets are perfect. The Henning Koppel pitcher by Georg Jensen is on my wish list and I think it fits in perfectly here.
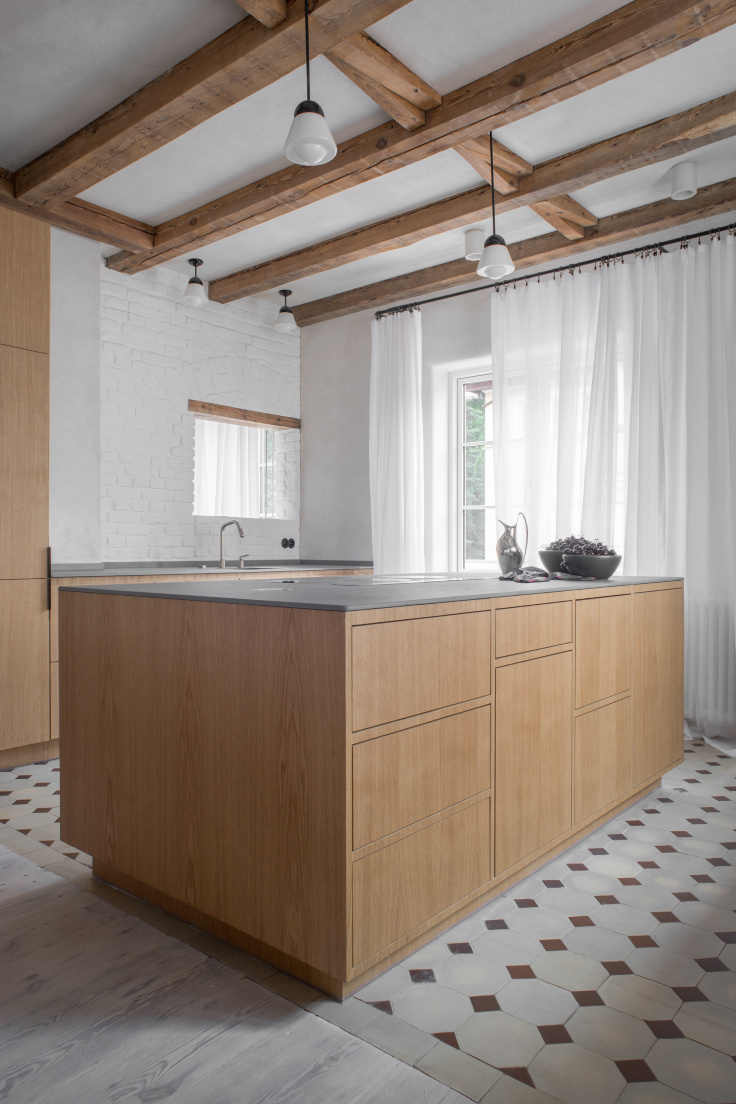
large kitchen island with unique doors and drawers
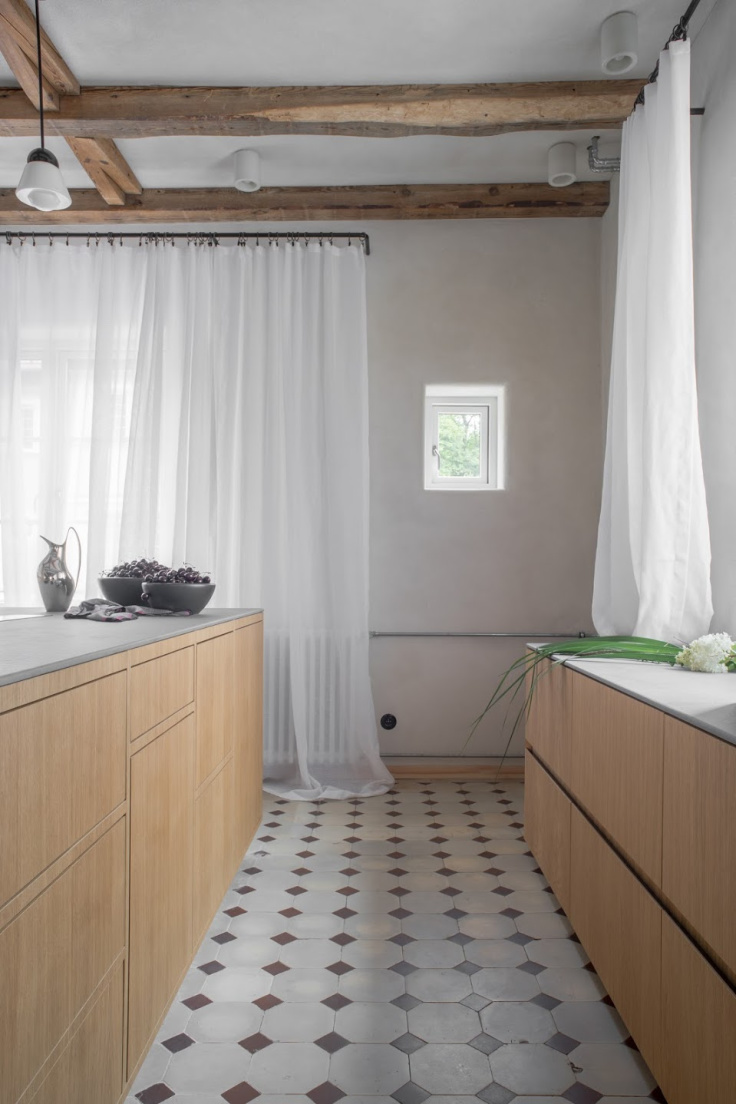
kitchen with flowing curtains
We used to have a lot of exposed beams when we lived in France, so the bedroom reminds me of that, but also the AUDO in Copenhagen.
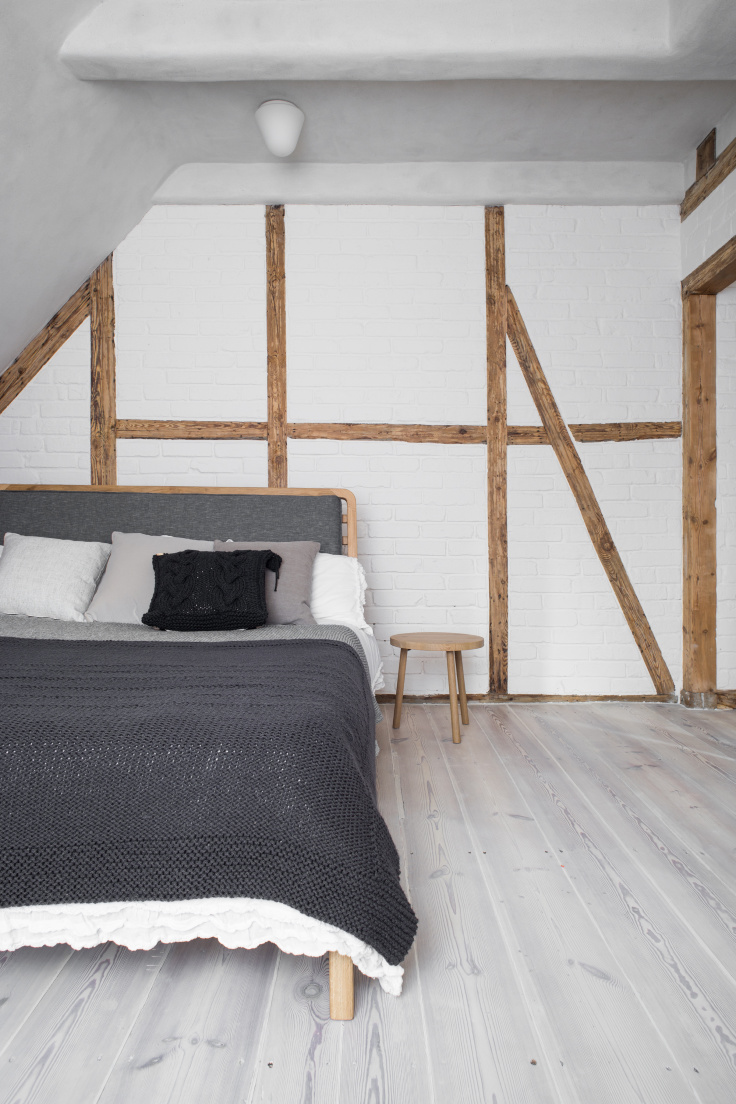
minimal bedroom with exposed beams and brick walls
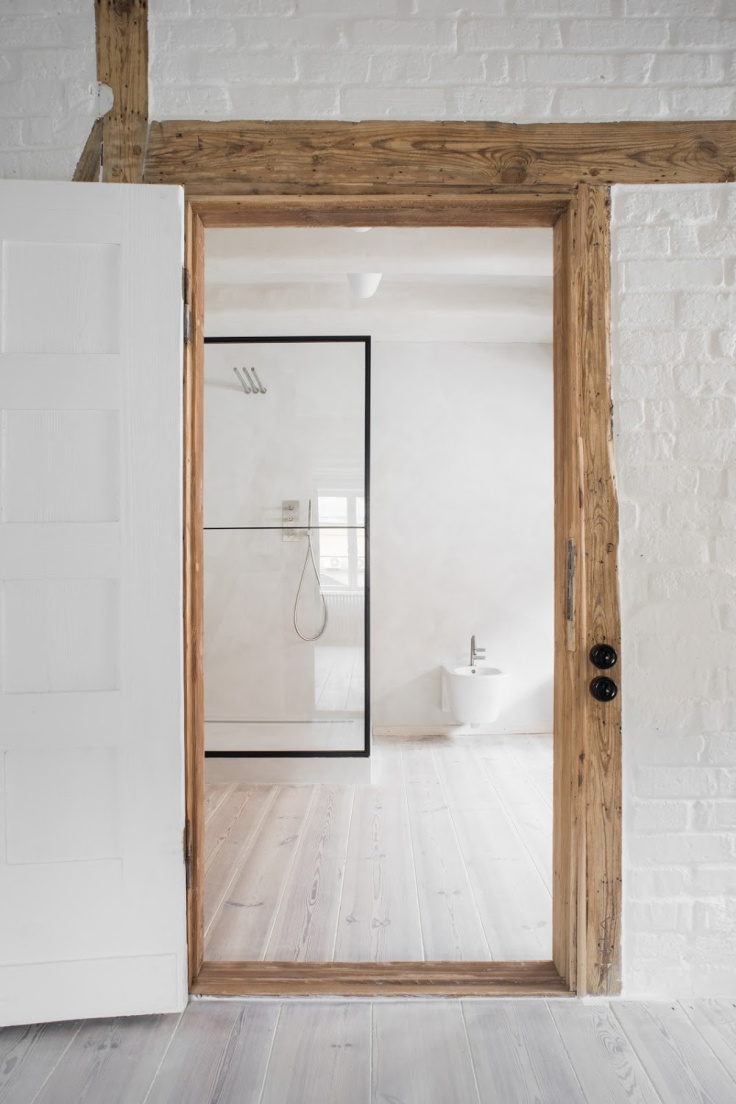
minimal bathroom in white with exposed wood and black shower screen
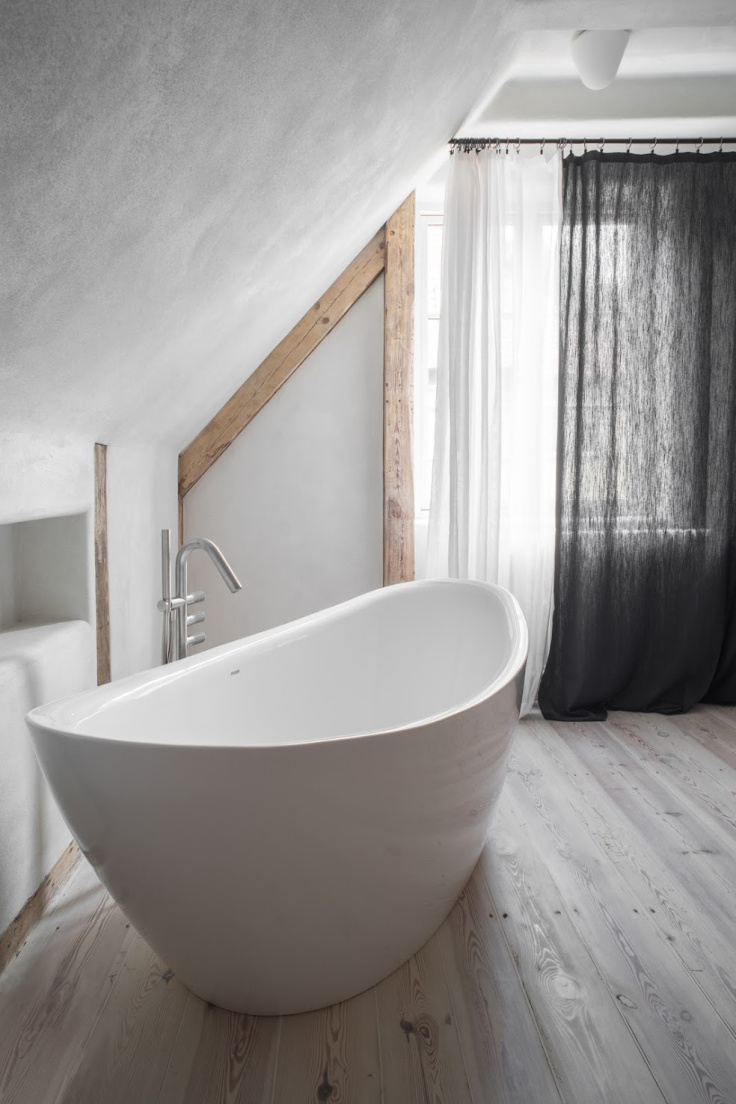
stunning bathroom with freestanding bath and long curtains
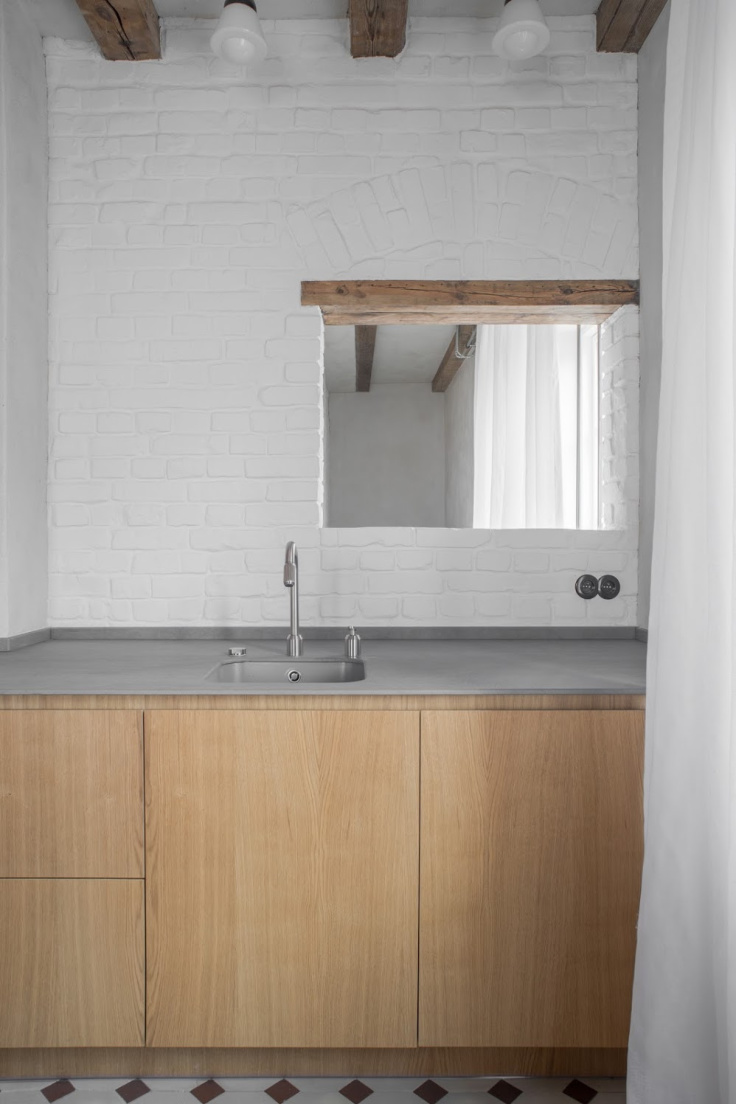
bathroom with great storage and exposed brick walls
All photos by Joel Hauck.
You probably remember seeing Loft Kolasinski featured here before, click here to see more.