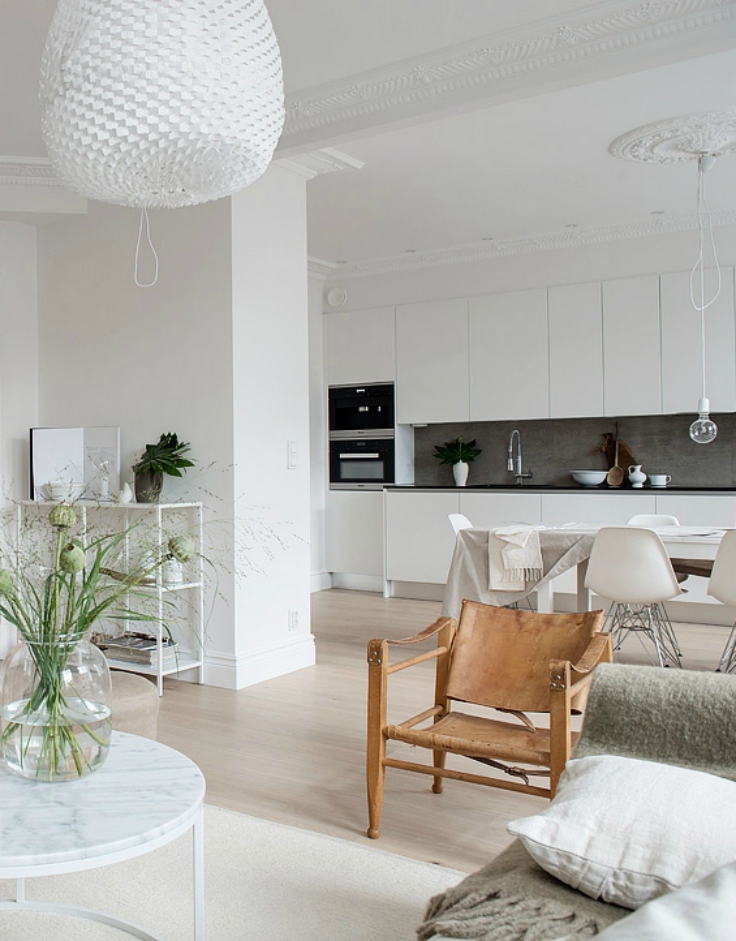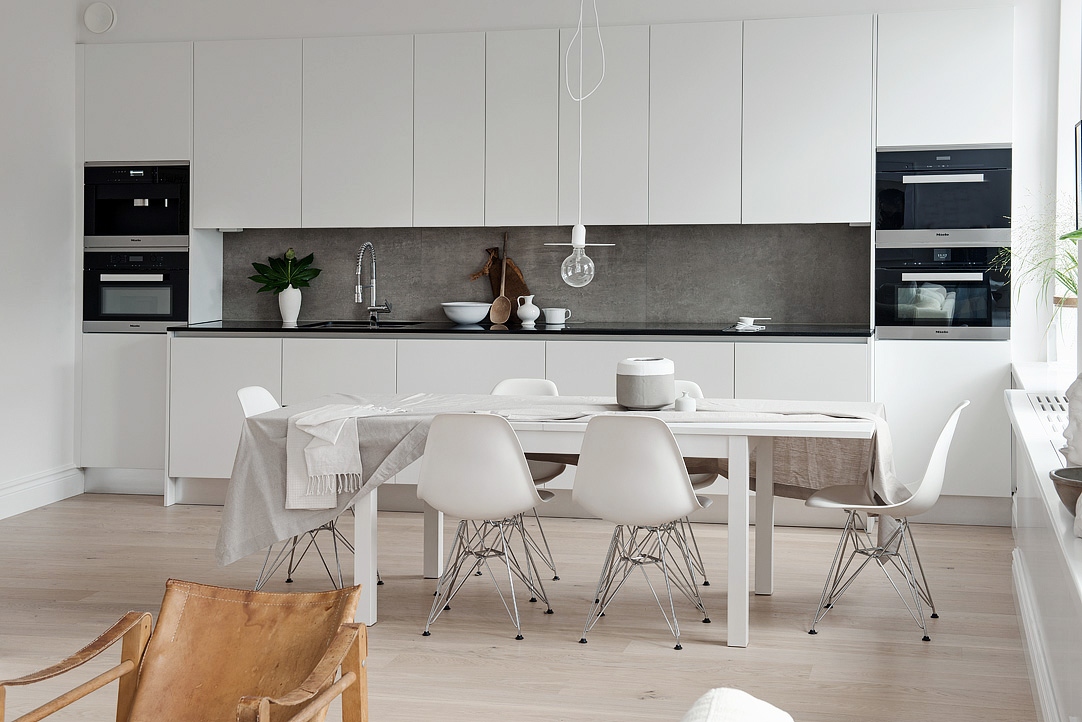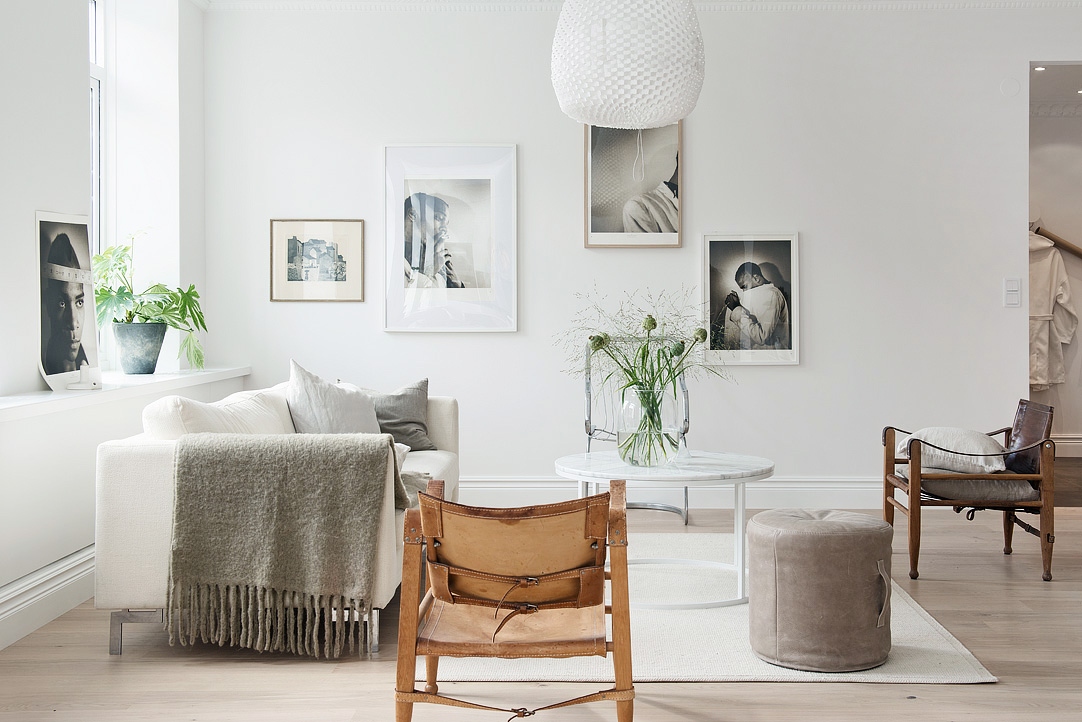I love open plan living and this is to me the best home layout. The kitchen on one wall, a large dining table next to it and enough space for a sofa and a couple of leather armchairs.. perfect! It looks like this used to be two rooms and that a wall has been knocked down. Great idea! The large windows really floods this place with lots of natural light. The green plants and the framed posters really makes this space look good. I love the way the art has been hung at different levels and the mix of frames.
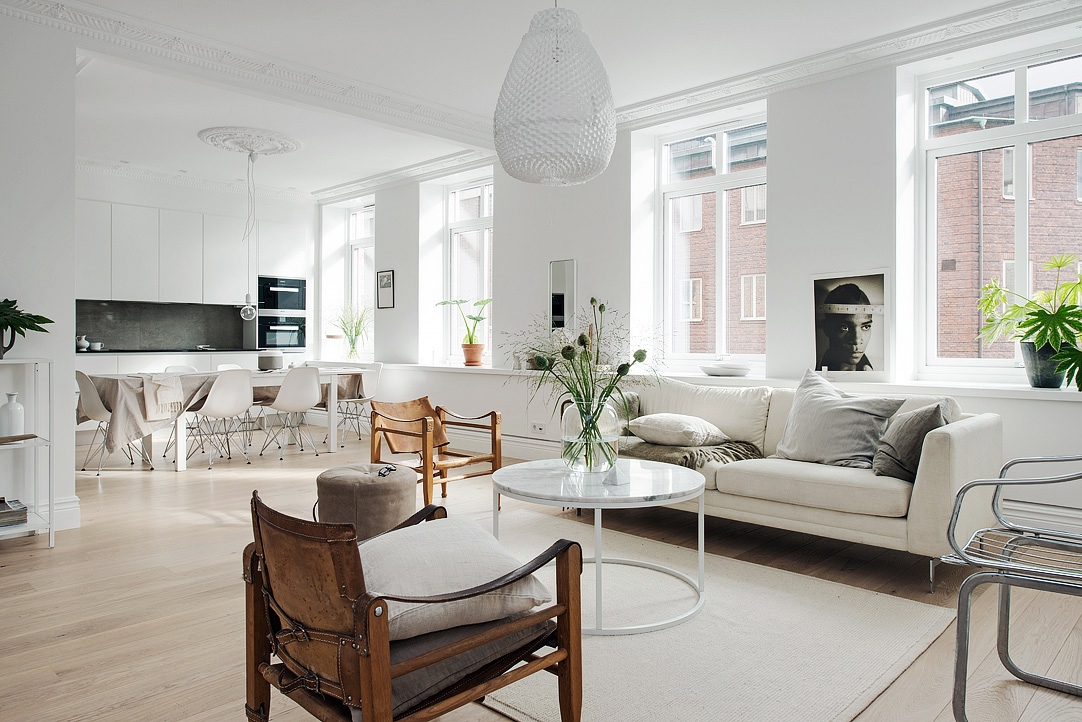
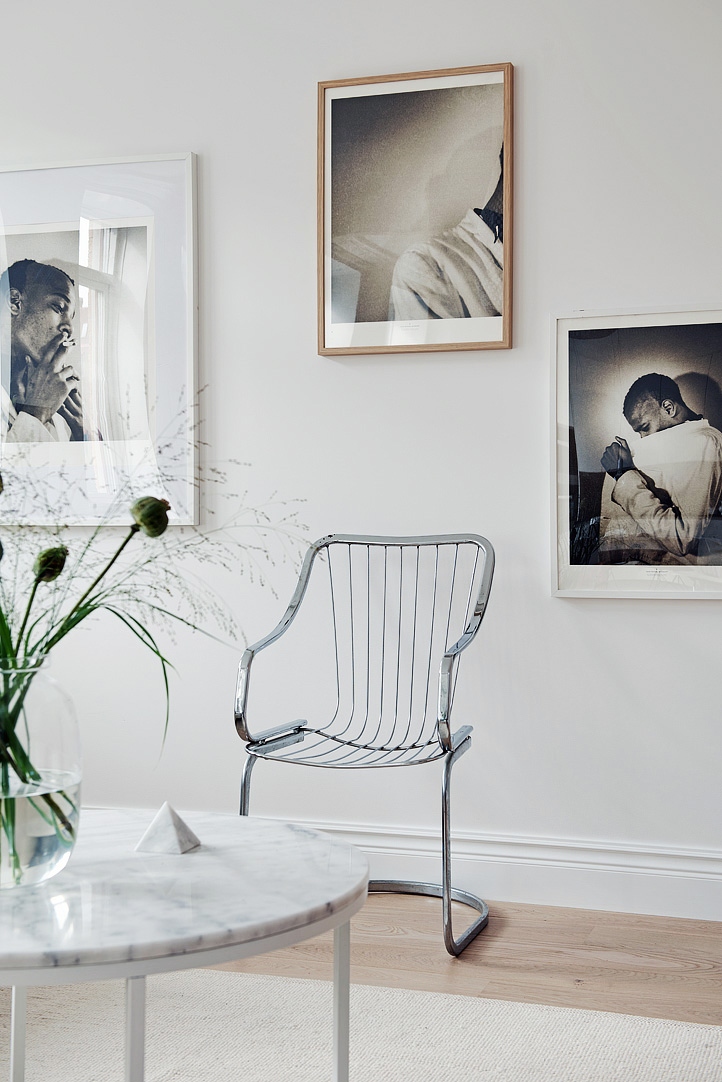
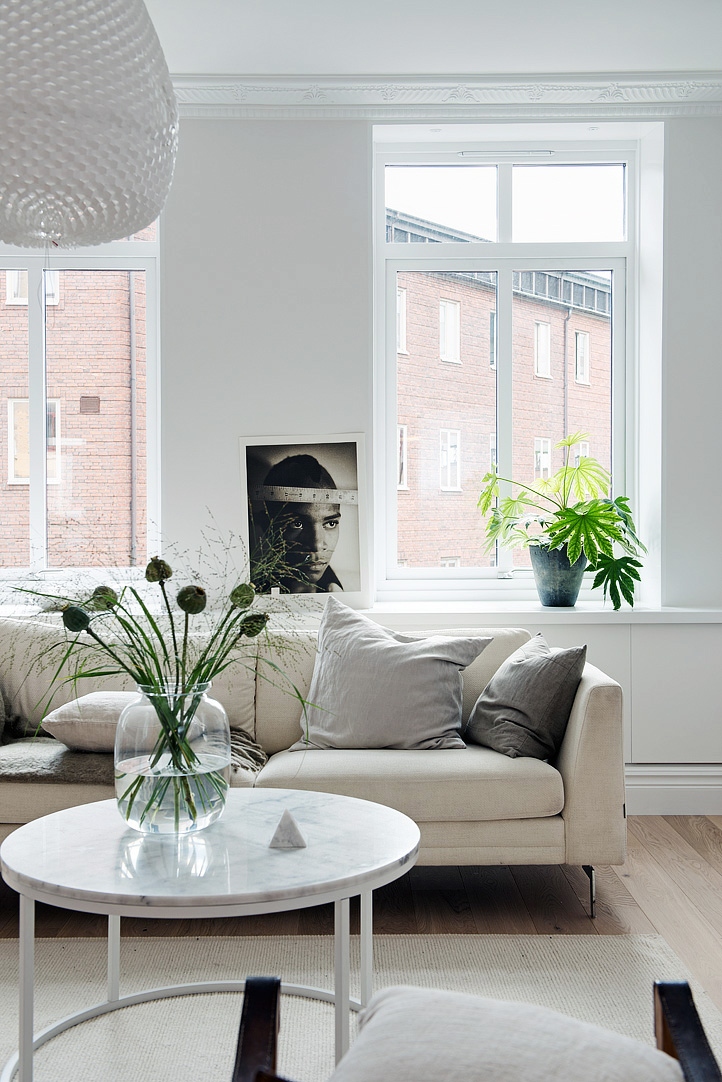
all photos by Alvhem
Have a great weekend!
PS! There’s an offer on in my shop S2 20 FREE shipping on all UK orders over £15 pounds. Offer ends Sunday night.
